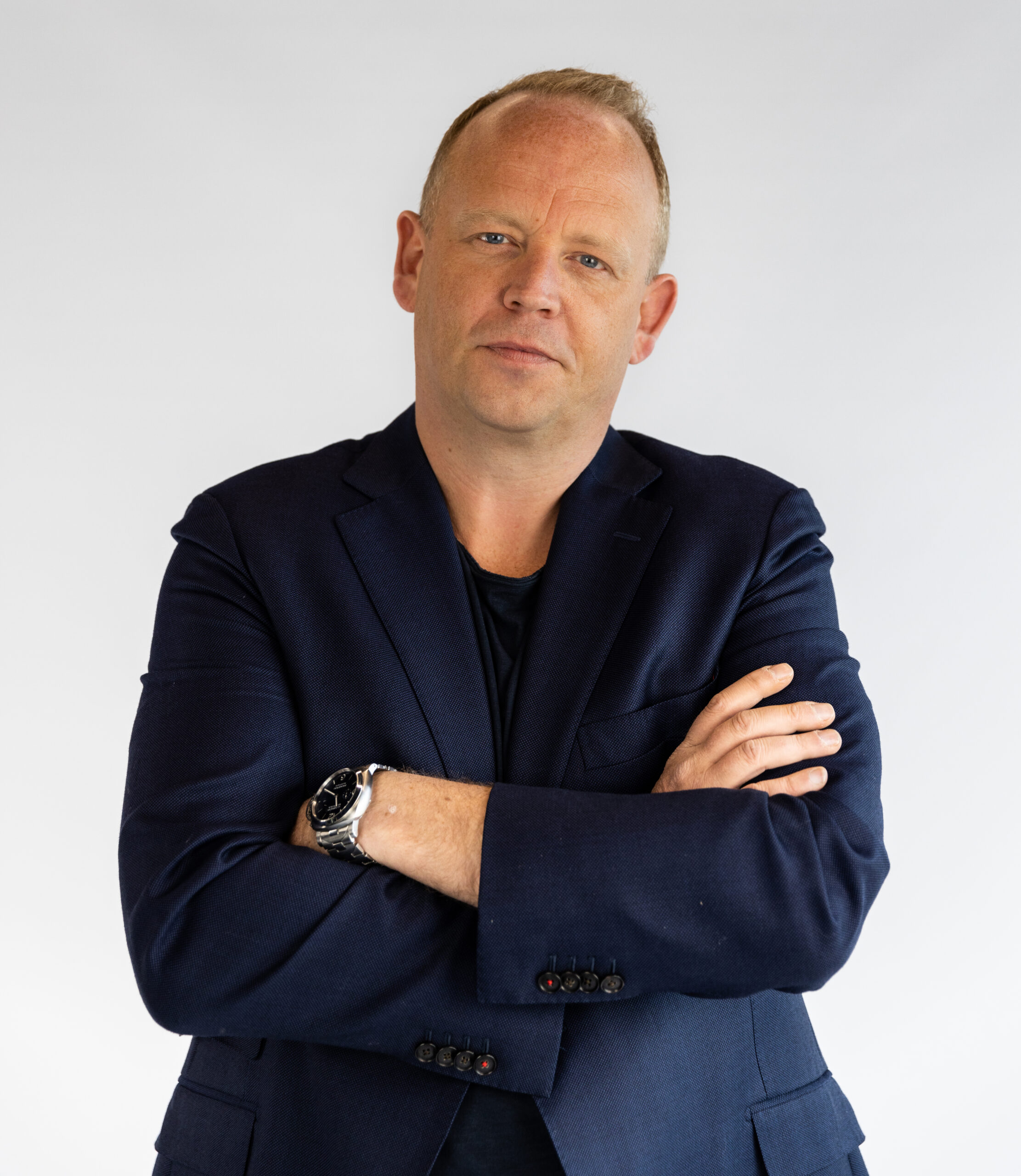But before we dive into it, let’s have a quick refresher. In our first blog, we explained how Greater is growing. In desperate need of a bigger space, we landed a new (and greater) office in Schiphol-Rijk. To read about the first adventures of moving places, you can still read blog #1 here.
The past few weeks consisted of choosing materials and interior furniture, meetings with electrician Gregor, interior architect Arjen (and watching their magic), and much more. Oh, and we also decided on the official moving day! So without further ado, let’s get started.
With warp speed
It’s beginning to look a lot like … our office! We have officially been included in the index boards of the new building. As seen in the picture, we’re located on the 4th floor, and there is no turning back now. It’s safe to say we’re thrilled to be at this stage of moving offices.
To remain in this flow, we met with Gregor, the carpenter, to work on and improve the black, industrial ceiling throughout the entire office. After discussing our wishes and ideas (more than a few, mind you), he was shocked at the amount of work. Oops. However, he is the real deal when carpenting, agreed optimistically with our plans, and started his work. By then, all the electrical points were signed off, and Gregor is making sure all connections are correctly aligned for desks, TVs, and coffee machines. And our wine cooler, of course.

In the meantime, we’re proud to say that we accepted all offers for future renovations. One of the most significant changes will be the floor. For now, all we can say: it’s going to be a combination of small parts of the carpet and high-quality herringbone PVC.
Interior is key - and a bit of a mess
Remember the organization Skepp? They are in charge of our new office furniture, and we’ve had several nutritious meetings with them. We aim to create the perfect balance between a working environment and an environment where everyone can relax and come together.
Skepp’s the way to go because we were finally able to decide on furniture that supports your body while working and furniture that looks awesome at the same time! This means our current office is full of boxes with news chairs, desks, barstools, tables, you name it until we can deliver everything at the new location.
Leisure for champions
Even more fun, we are fully committed to getting a nice pool table. Nice? No, wait. The best pool table. A pool table qualified for the world championships. Yep. For our own champions! After several meetings with the designer, we agreed on getting a custom-made game table. On top of that, we chose pool balls that are described as professional TV balls. How cool is that?
Decisions, decisions and more decisions
Furthermore, the lighting plan is still subject to change. It’s probably one of the most complex parts so far. Our architect created a plan, but the building owners also made a plan. As you understand, we must consider all possibilities, and that takes time.
What's to come?
Last but not least, we decided on the official moving day. The day we can all look forward to is September 23. Yes. We know. That’s next month.
All in all, we are very aware this period is not the most ideal time to get all this done. Summer holidays, tight schedules of deliveries, and Covid-19 measures (with the occasional change) mean it’s a big challenge. We cannot afford one delay because that means every delivery or installation will be delayed. Nonetheless, we wouldn’t be Greater without overcoming a good challenge. Luckily, we have a fantastic team of people who are here to help us realize this dream.
Curious about more? Come back for our next blog in 3 weeks, and we’ll share the latest developments! Spoiler alert: That blog contains fresh images from the renovated office.







